PRIVATE HOME
DESIGN & EXECUTION
A Personal, Thoughtful Transformation.
A Home That Feels Just Right.
This renovation wasn’t just about updating a house—it was about creating a home that truly works for the people who live in it. It reflects their style, their needs, and their values. And with every detail custom-designed and crafted locally, it’s a home that feels as good as it looks—inside and out.
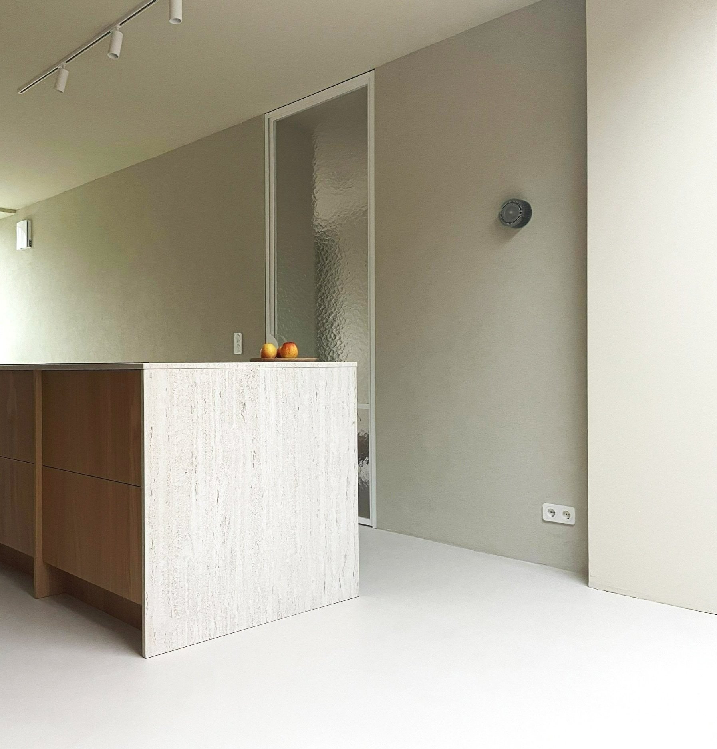



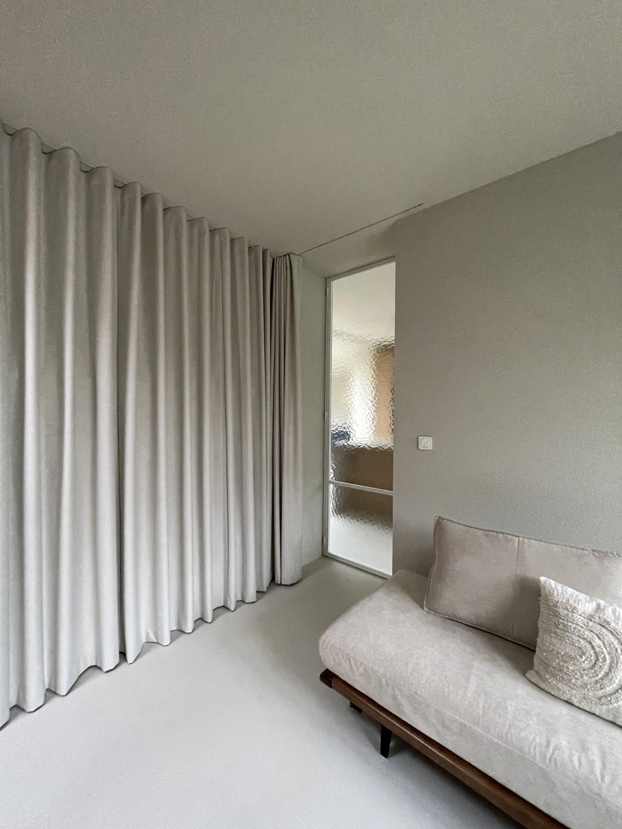




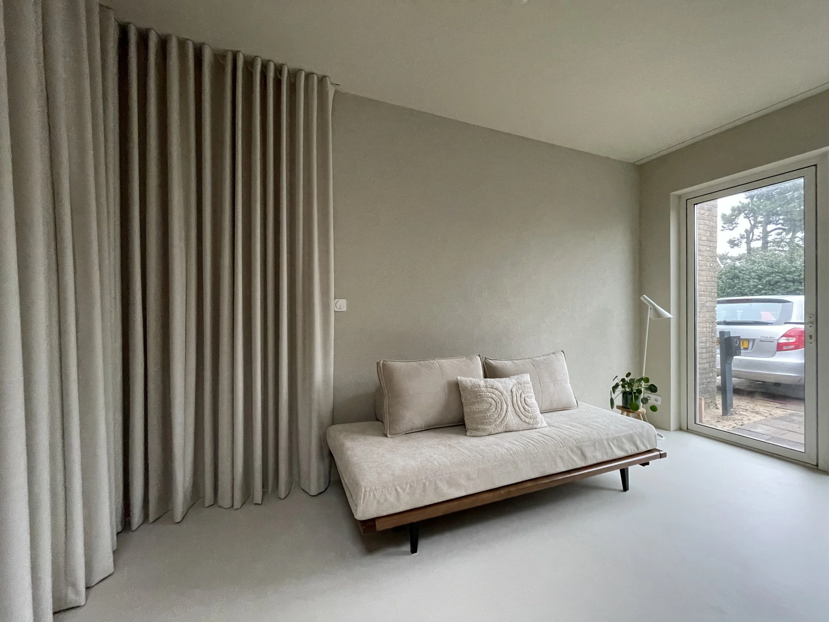

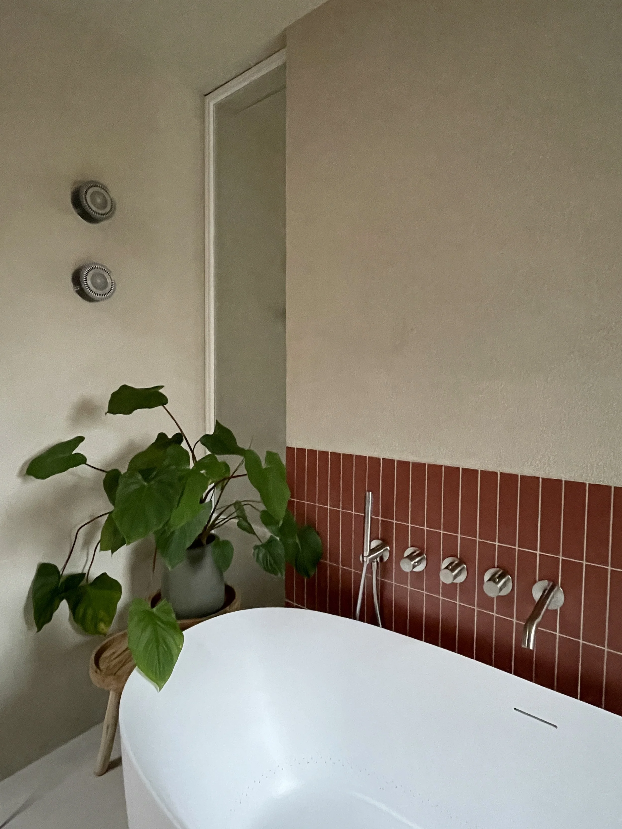
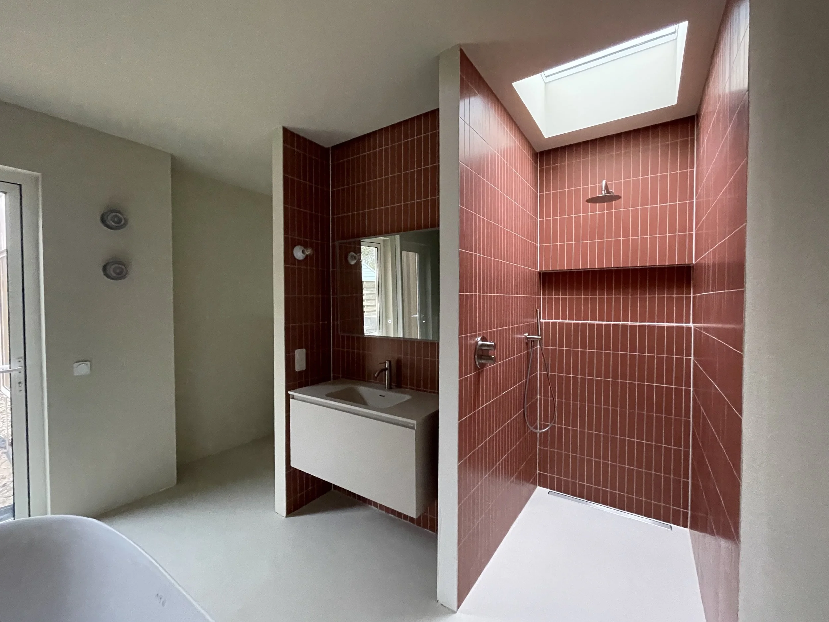

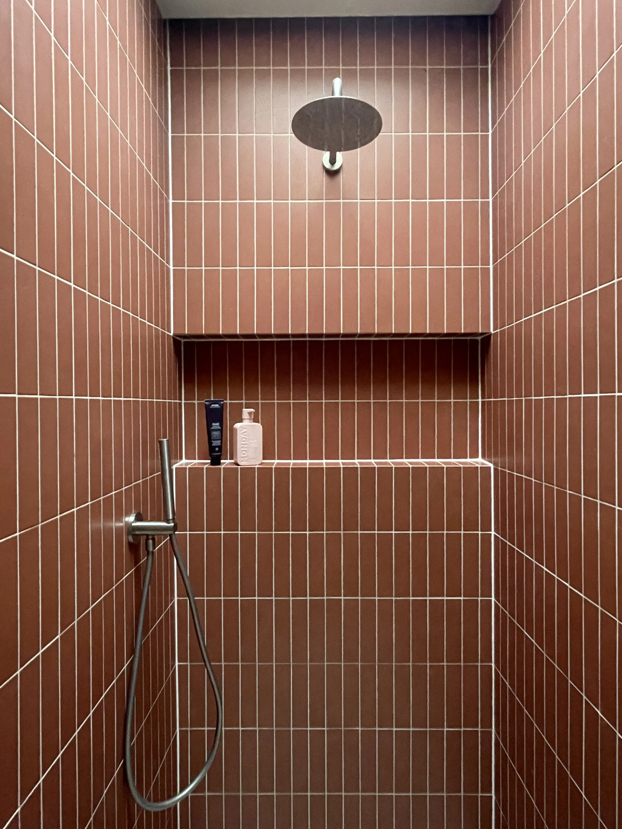




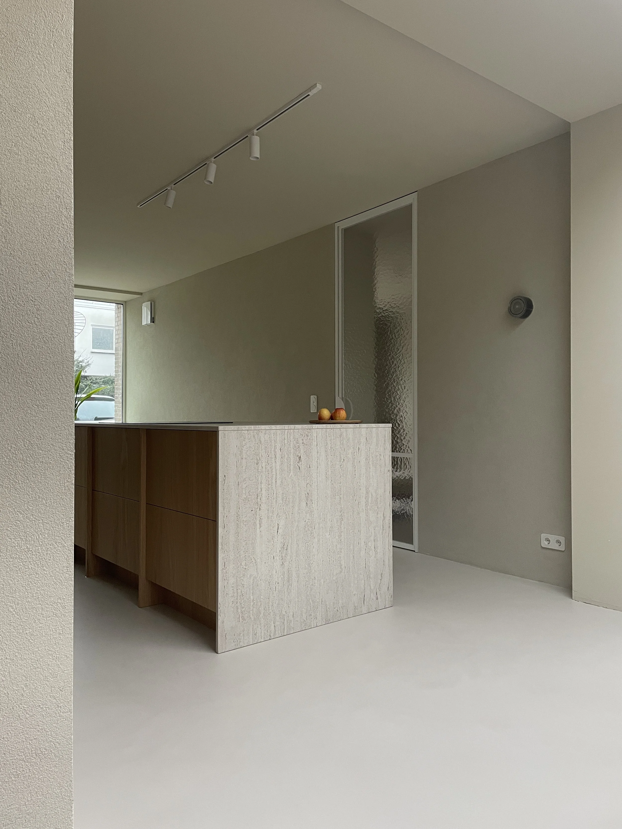
A Personal, Thoughtful Transformation
This project involves the comprehensive redesign and extension of a private home from the late 1950s-unlocking the potential of buildings of that era. The renovation & prefab extension modernizes the space while enhancing functionality and style wishes of the owner & modern sustainable standards.
The light-filled coastal home was reimagined to reflect what was the existing, but also the client’s personal style and practical needs. From the very beginning, we listened closely—to their vision, their lifestyle, and how they wanted the space to feel and function. The result is a warm, modern house with an extension that flows naturally with the existing home, creating a calm, airy environment that feels both timeless and uniquely theirs.
Bringing Function and Feeling Together
We worked closely with the client to design a smart single-level layout that supports easy, barrier-free living. Open spaces connect seamlessly—especially the generous living area that now opens right into the kitchen and dining zone, perfect for everyday moments and entertaining alike.
Designed to Fit – Inside and Out
Every element was designed with intention. Custom-built by local experts, it balances clean design with practical durability. From the bespoke metal doors to the made-to-measure kitchen, everything was produced locally by skilled and trusted companies in the area. Two new bedrooms were added as part of the extension, designed for comfort and flexibility. Bathrooms were built with accessibility in mind, combining thoughtful details with clean, modern finishes.
Outside, large retractable glass doors lead onto a new deck, extending the living space and capturing the relaxed, coastal spirit of the area. Indoors and out flow together effortlessly.
Efficient, Sustainable, and Considered
We used prefabricated construction methods to speed up the process, reduce waste and achieve a high insulation standard. All while staying closely aligned with the project budget. Every material was selected to balance cost, quality, and sustainability.
Some of the key sustainable features include:
Triple-glazed windows for energy efficiency
A heat pump system for low-carbon heating and cooling
Floor heating system
Rooftop solar panels
Rainwater harvesting, with an underground tank for garden irrigation
Project Overview
This completed coastal home renovation seamlessly integrates a modern extension with the existing architecture, resulting in a harmonious and light-filled living environment. The design embraced open-concept spaces that invite natural light and enhance the sense of flow throughout the home. Inspired by the surrounding landscape, a calm coastal ambiance was achieved through a neutral color palette and the use of natural, tactile materials.
Budget Management
A comprehensive budget was developed and closely managed to encompass all aspects of the renovation—from material sourcing and contractor coordination to contingency planning. Durable, cost-effective materials were carefully selected to align with both the client’s vision, design, budget and sustainability goals.
Conclusion
This transformation represents more than just a design update—it reflects a commitment to sustainable, future-focused living. The completed renovation honors the original character of the home while offering modern comfort, functionality, and environmental responsibility. It stands as a testament to our integrated approach to interior design and construction management, delivering high-quality results that enhance everyday life.
Before
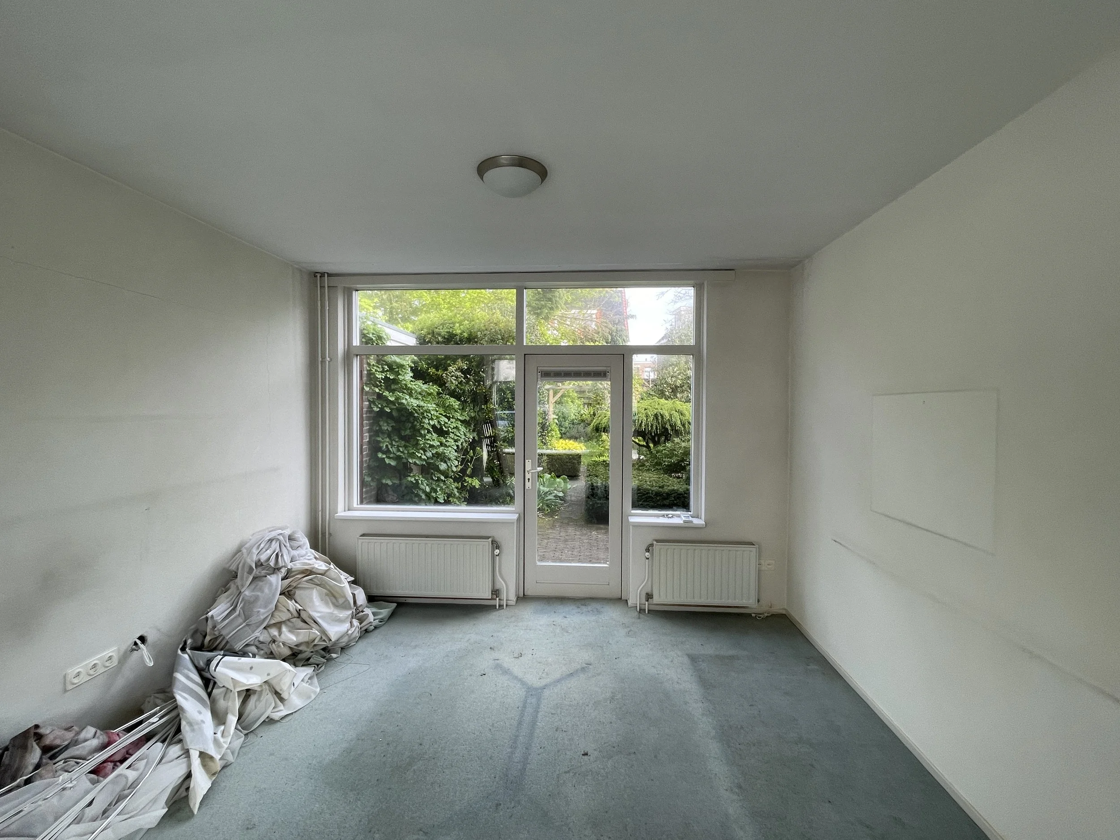

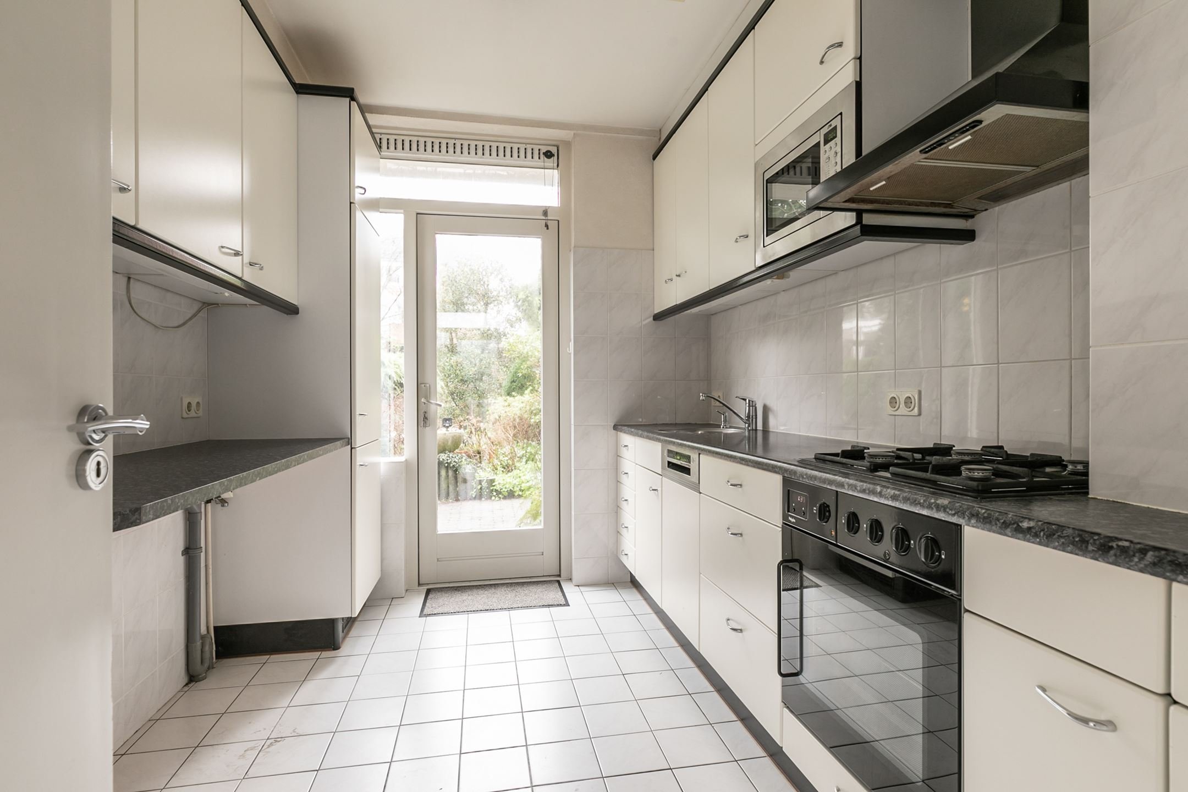
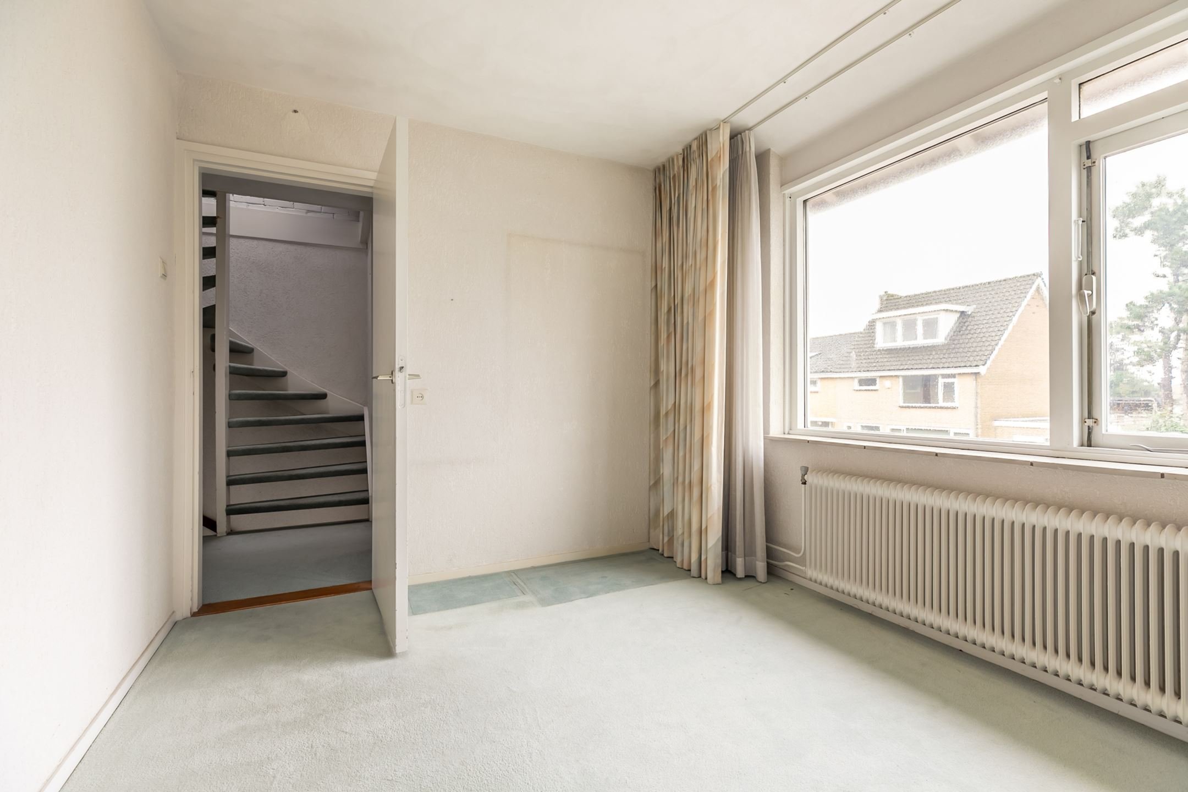
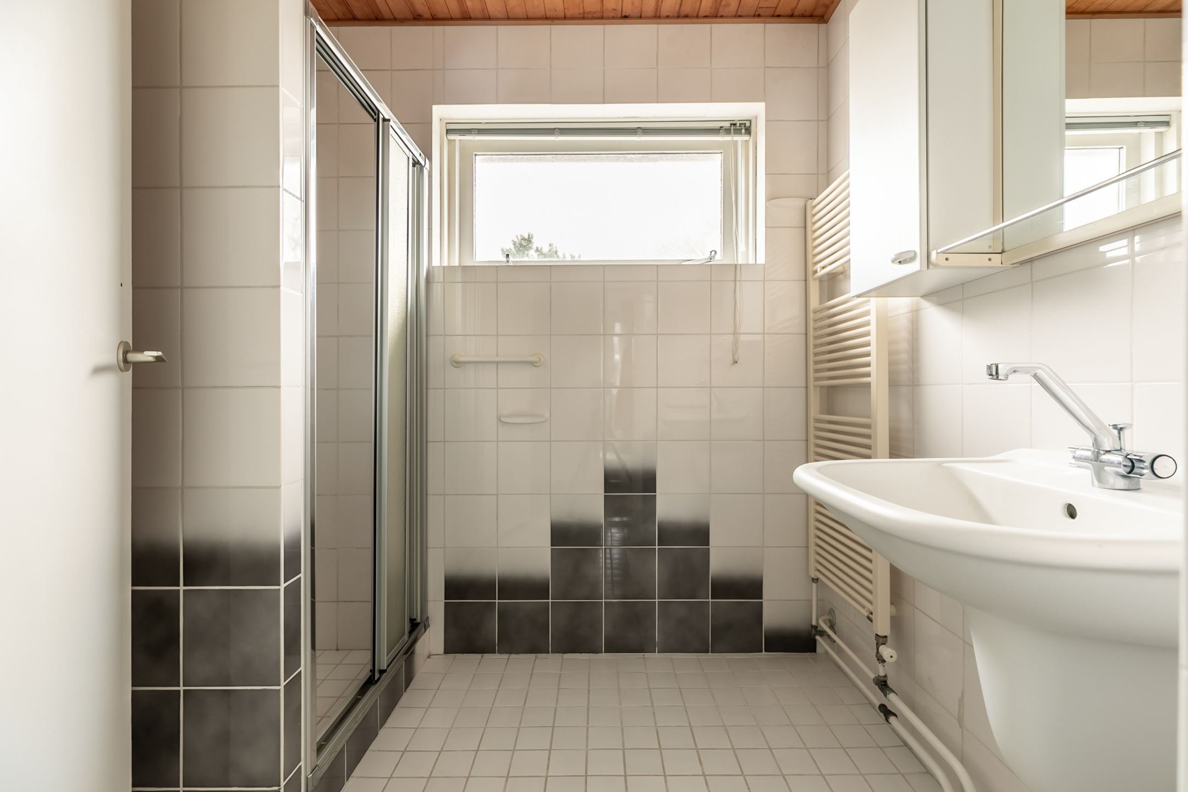
Credits & project partners
H2H - drawings & permits
Van Soest - construction
HB Prefab - prefab extension
Frontz - kitchen
- interior photography