VACATION STUDIO
DESIGN & EXECUTION Zandvoort vacation studio
This vacation studio in Zandvoort exemplifies the thoughtful integration of design and construction to create a modern, light-filled coastal retreat. Designed as a compact yet highly functional space, the studio balances comfort, style, and sustainability—ideal for short-term stays by the sea. To minimize environmental impact, a large portion of the furniture and interior elements were sourced through circular channels, giving high-quality pre-owned and upcycled pieces a second life within a fresh, contemporary setting. This approach not only supports a more sustainable design process but also adds unique character to the space.
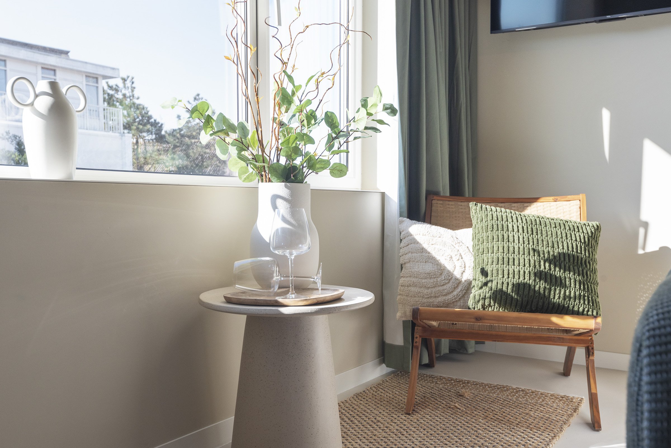
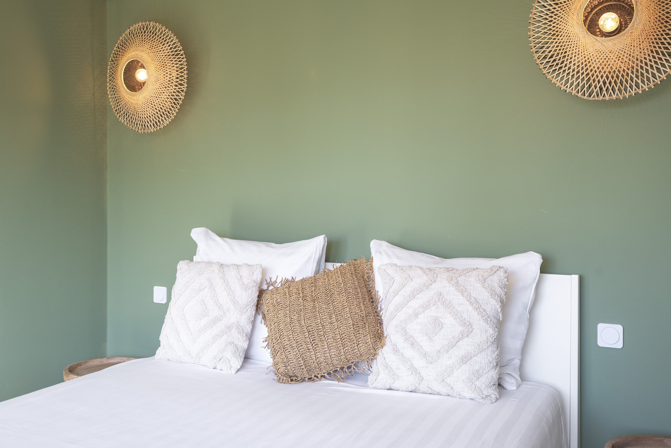
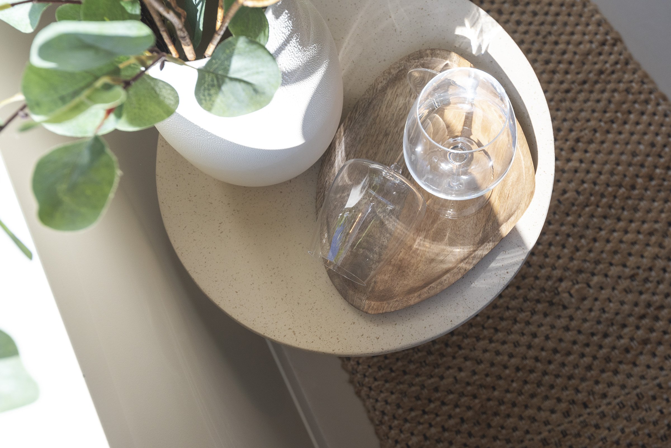
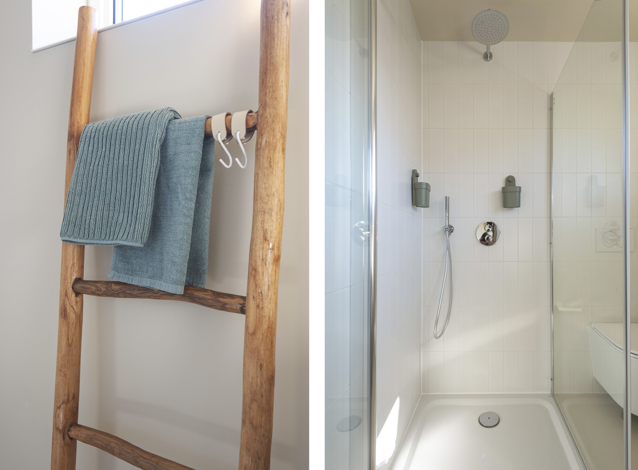
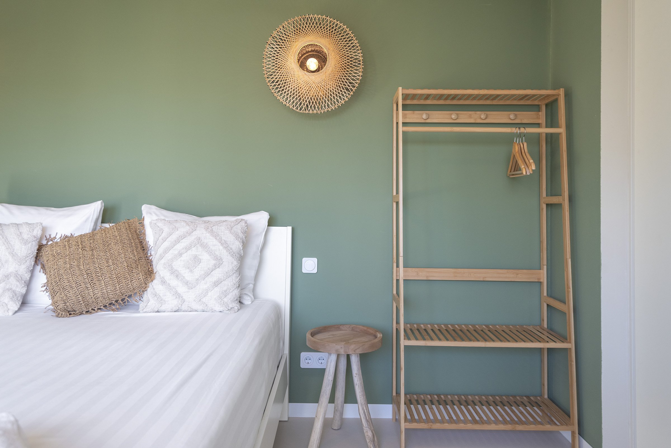

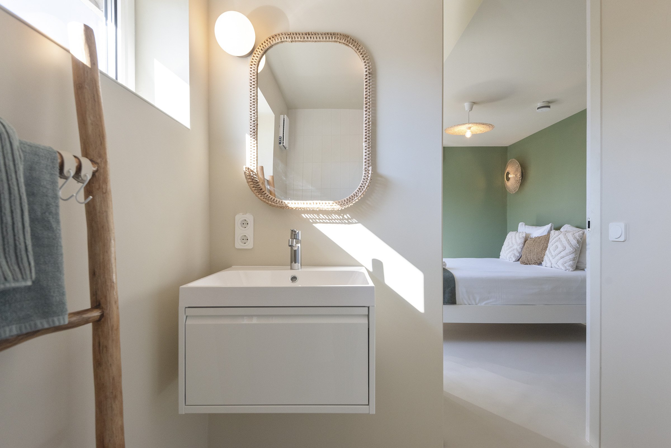

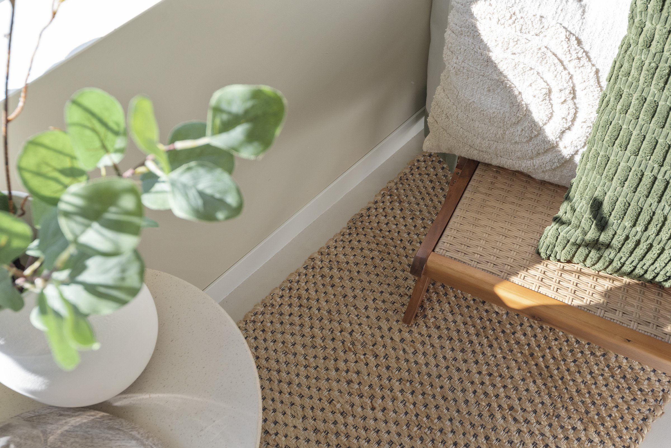
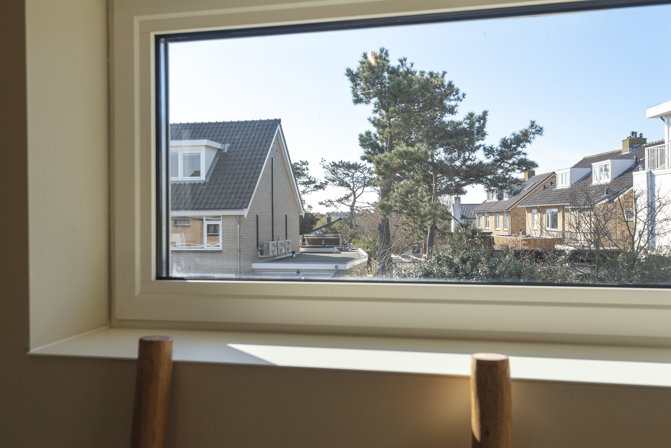
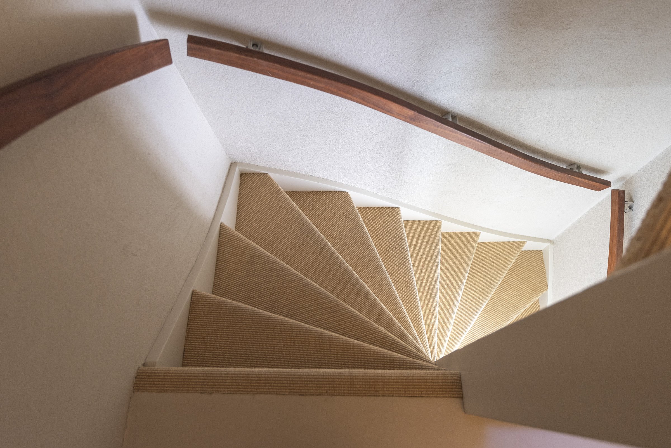
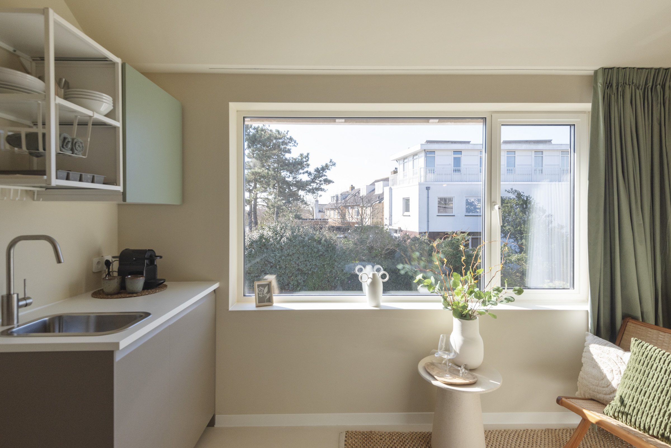
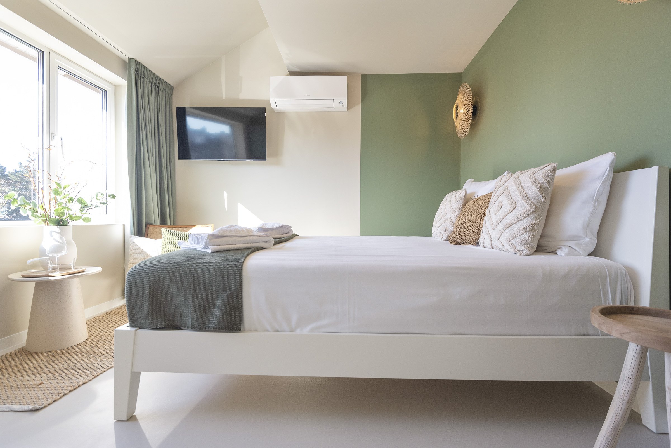
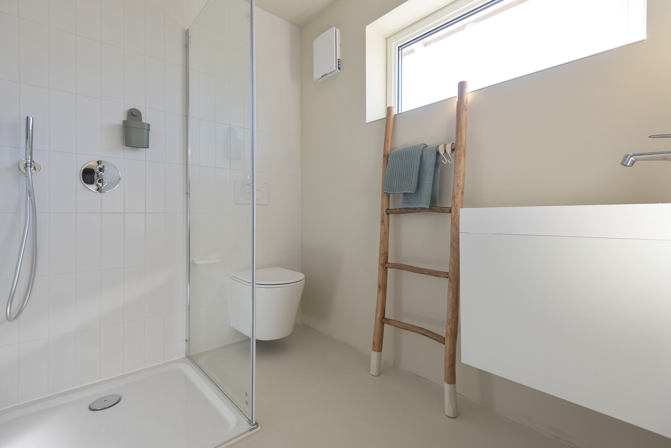
Project Overview
The design invites natural light and enhance the sense of space throughout the studio. Inspired by the surrounding landscape, a calm coastal ambiance was achieved through a neutral color palette and the use of natural, tactile materials.
Construction Management
A prefabricated approach was employed for the extension, significantly reducing construction time and material waste. Detailed logistical planning ensured efficient onsite assembly of sustainable building components. Throughout the project, the construction team adhered to best practices for minimizing environmental impact and maximizing efficiency.
Budget Management
A comprehensive budget was developed and closely managed to encompass all aspects of the renovation—from material sourcing and contractor coordination to contingency planning. Durable, cost-effective materials were carefully selected to align with both the client’s vision, budget and sustainability goals.
Sustainable Features
This renovation prioritized environmentally responsible living by integrating advanced sustainable technologies and systems:
Triple-Glazed Windows: Installed throughout to enhance insulation and energy performance.
Heat Pump System: Provided efficient, low-carbon heating.
Solar Panels: Installed on the roof to generate clean, renewable energy.
Conclusion
This transformation represents more than just a design update—it reflects a commitment to sustainable, future-focused living. It offers modern comfort, functionality, and environmental responsibility. It stands as a testament to our integrated approach to interior design and construction management, delivering high-quality results that enhance everyday life.
Credits & project partners
H2H - drawings & permits
Van Soest - construction
HB Prefab - prefab extension
Frontz - kitchen
Kyara Jansen - interior photography